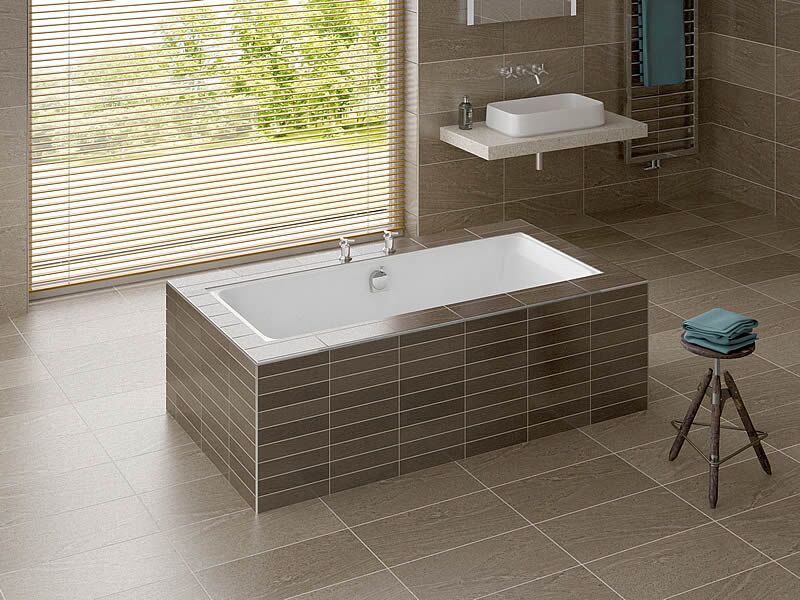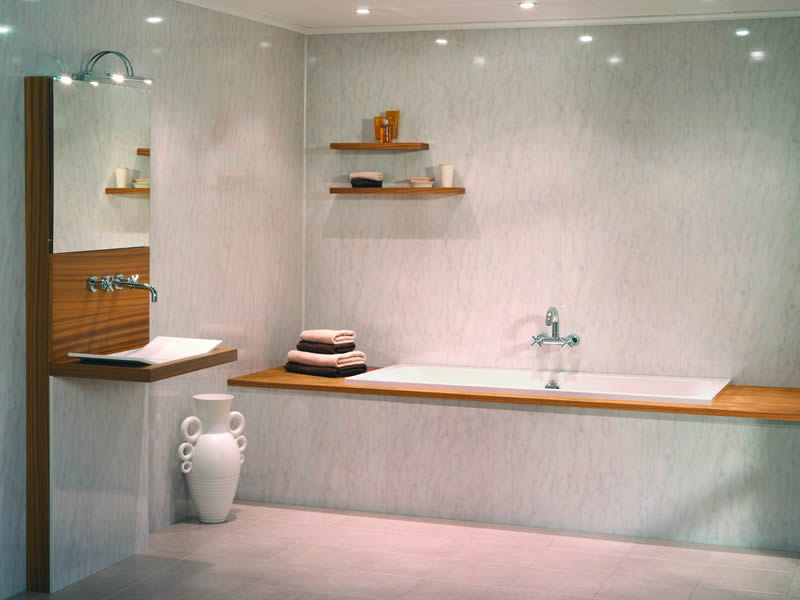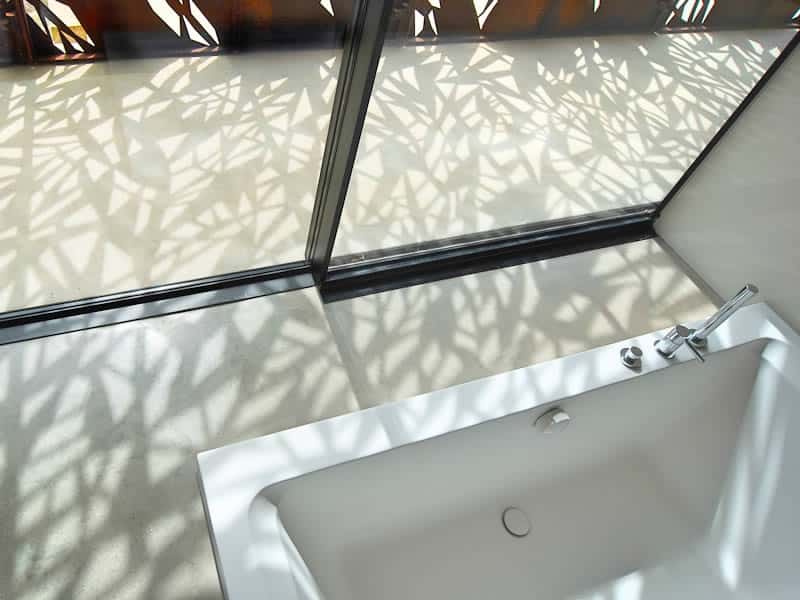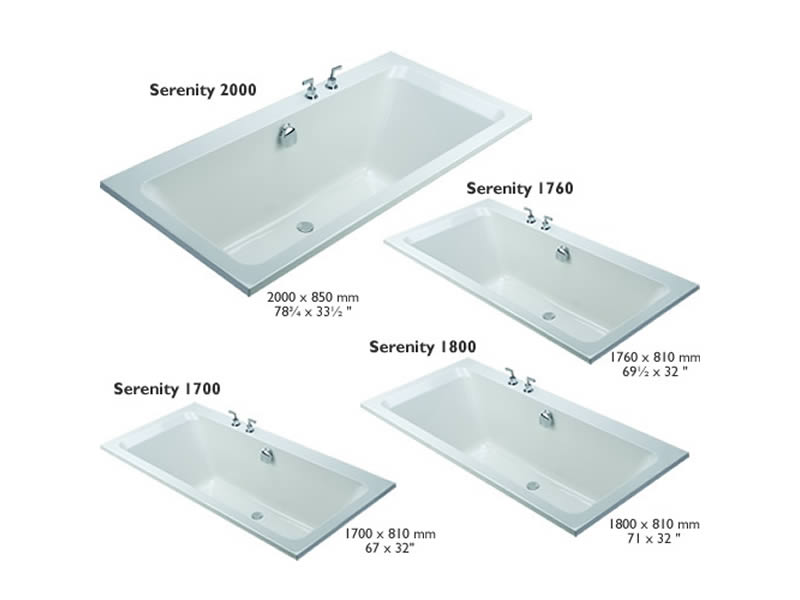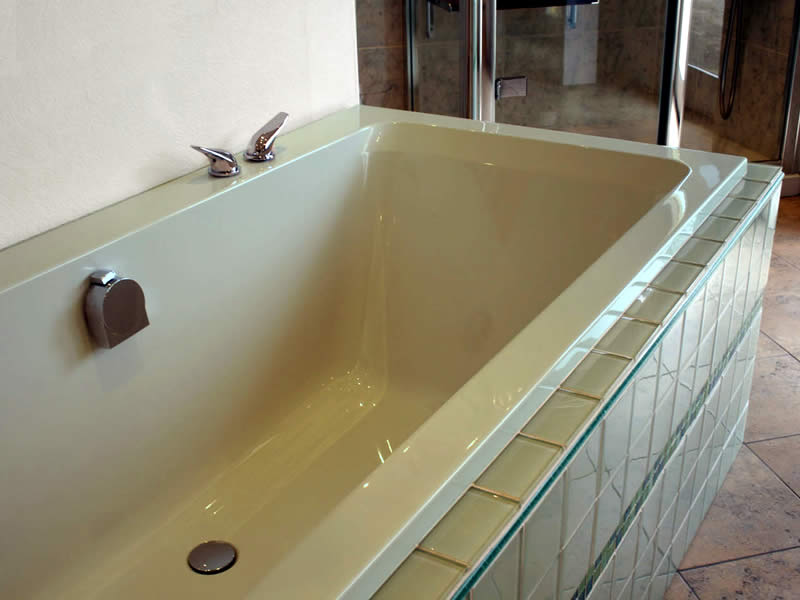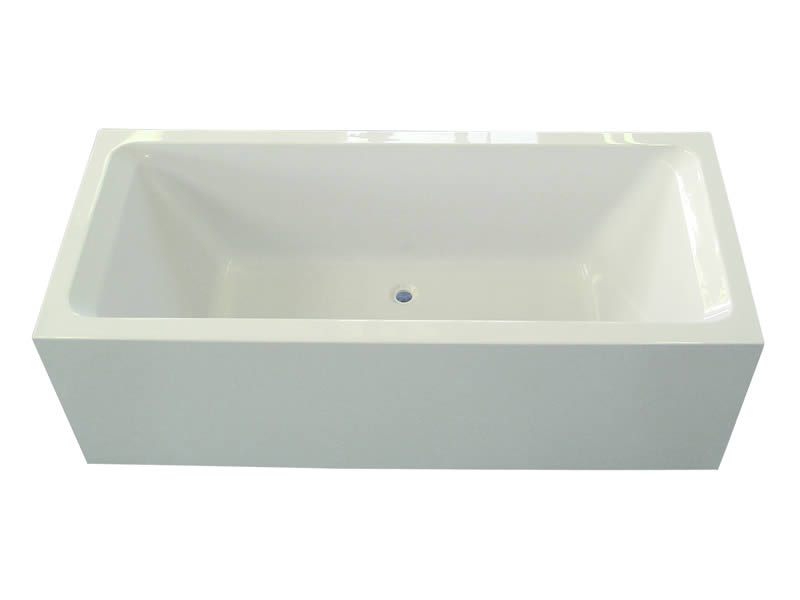Description
The Serenity Double-ended Rectangular Bath
Featuring head rests atop each sloped end, the Serenity rectangular bath permits comfortable shared bathing. The relaxing angle of the slope, combined with the head rest make it exceptionally comfortable and are the principal reason for the Serenity’s great success.
Serenity: a choice of sizes
A very popular model, the Serenity built-in bath is available in four different sizes, as shown:
- 1700mm x 810mm / 67” x 32”
- 1760mm x 810mm / 69.5” x 32”
- 1800mm x 810mm / 71” x 32”
- 2000mm x 850mm / 78¾” x 33½”
The Serenity 2000 is different to the other three sizes in that it is 495 mm/19½” deep and has a rear rim 123mm/5″ wide, whereas the others are 480 mm/19″ deep and 110mm / 4¼” wide respectively.
Please note that, where a larger size is required, the Serenity Plus can be specified.
Placement:
Though typically inset or undermounted, the Serenity can be fitted with bespoke panels, for which an additional cost would apply. The use of side panels allows the bath to be used in an alcove, a corner, against a wall or even free standing, depending on the number of sides that need to be covered. (Please see ‘options’ for further information about bespoke panels.)
Access and fitting:
All Serenity models can be turned on their side and will pass easily through most doors – assuming a standard width of around 750mm / 29½″.
Taps spouts and other controls can be fitted onto the bath rim or beside the bath – e.g. on the deck or an adjacent wall. However, they should not be placed at the ends of the bath, where they could interfere with the comfort of a reclining bather.
We will generally supply the Serenity with holes pre-cut for the waste and overflow. We don’t usually pre-cut holes for taps and other fittings. This is a task best performed on site; we believe the final decision about the placement of these items should be made by the customer, after he or she has seen the bath installed in its finished location. Only when the customer has had a chance to appreciate how the bath fits in with its surroundings should he or she tell the installer exactly where the fittings should be located.
The weight of the Serenity is supported by four screw-threaded feet, which allow a height adjustment of up to 50mm (2″). This ranges from a minimum of 90mm (3½″) to a maximum of 140mm (5½″). These adjustable feet are factory-fitted and set to spread the bath’s weight evenly. During installation on-site, great care must be taken if the feet are subsequently adjusted to accommodate a sloping or uneven floor. For security, stability and durability, it is essential that the whole of the bath’s weight rests squarely and evenly on the feet. No weight at all should rest on the rim or body of the bath, nor (where present) on any side panel.
For more details and measurements, please download the Serenity specification sheet. (PDF.)
For advice or further information about the Serenity rectangular bath, please use the reply form or call the Cabuchon customer services team.
Dimensions:
The lengths, widths and internal dimensions of the Serenity vary according to the model – i.e. whether it is the 1700, 1760, 1800 or 2000mm model.
Full details are shown on the Serenity specification sheet.
Material: FICORE®
Size modifications:
For a small additional cost, Cabuchon can make minor modifications to the external dimensions of all Serenity baths. It is possible to reduce or increase the rim size to a limited degree, such that the baths can be made to fit an alcove or neatly between fitted bathroom units. Modifications require clear and accurate discussions with the Cabuchon support team so if you have any special requirements, please contact us.
Panels:
We can produce bespoke panels for any of the Serenity baths. This is useful if, for example, a customer wishes to install the bath in an alcove, in a corner or along a wall. In such cases, we can provide a panel to cover one, two or three sides respectively. With four sides covered, the Serenity can be installed free standing. (An example is shown at the top of this page. It is the fifth image in the sequence.)
For more details about panel configurations, please see Panels for Rectangular Built-in Baths.
Like the Serenity itself, all panels are built in our own FICORE® composite. They are supplied separately, for fitting on-site. (This enables subsequent access to taps, pipes, Hydrotherapy controls etc.) Optionally, a bath panel can be made in a different colour from that of the bath itself. Panels will always be supplied as one piece, no matter how many sides they are to cover, so as to ensure security and stability. If you require bespoke bath panels, please ask for a quotation.
Colour choice:
The Serenity can be supplied in any colour.
Hydrotherapy:
The Serenity is well suited for use with a Hydrotherapy system.
“Thank you to the whole team. From our initial visit to see the baths being made, we received excellent customer service. Our order arrived in perfect condition on the stated day. The bath is absolutely fabulous, turning bath time into a truly luxury experience. If only every purchase was this pleasant. We have recommended you to all our friends and family!”
Mr & Mrs S.D. Stoke-on-Trent, England.
Read the full testimonial here.
**
This project features Cabuchon’s Serenity 1800 double-ended bath. It was installed in a multi-award-winning new home, built on the banks of the River Thames in Oxfordshire. It was set, semi-sunken into the floor, with bespoke rim sizes and in a special matt finish. The client’s verdict was clear but simple: “a joy.”
Mr & Mrs D. & J.F. Oxfordshire, England.
Read the full testimonial here.
**
“I first came across Cabuchon Bathforms when I looked for a replacement for our old, very deep bath. They were so very helpful at every stage. And patient – I asked so many questions about the bath.
“The Serenity bath is a great sharing bath with good bathing depth. Our builder designed the surround and the ‘boxing-in’. We included a 4” ledge against the wall to accommodate liquid refreshments. The surround is Hanex Copper Black.
“It was our builder who suggested the under-unit, movement-controlled LED ‘runway lights’ for our bathroom. The effect is great – we now have a ‘floating’ bath. As we are future-proofing our bathroom we also included a 90 x 1400cm open shower area and non-slip flooring, together with Dove PVC skirting – so I no longer have skirting boards to paint or clean. Everything is off the floor.”
Mr & Mrs K.S. London, England.
Read the full testimonial here.
**
“Cabuchon were incredibly helpful and knowledgeable in answering our many questions, and the flexibility with the design was surprising. We were able to specify precisely where our clients wanted the jets – to target back-pain concerns – and the sampling, orders, installation and after-care advice were swift and professional.”
DCL Interior Design Ltd/Accuro Residential (for private client)
Read the full testimonial here.
The Serenity built-in bath is suitable for the inclusion of a Hydrotherapy system.
